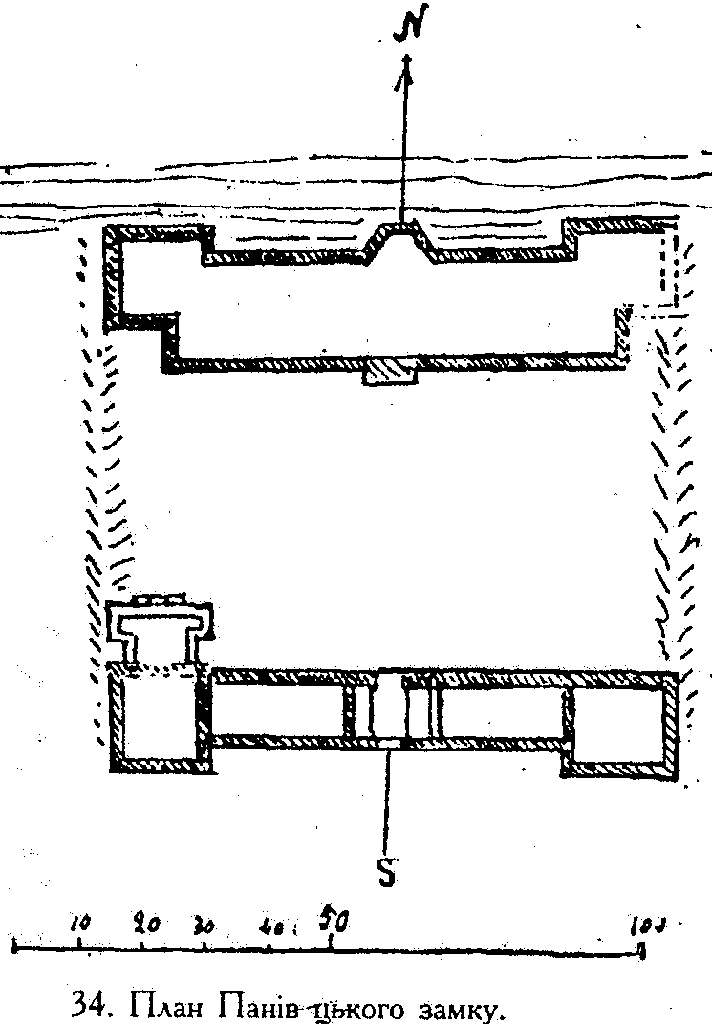





Back to main menu | to historical-architechtural sights
Castle,
middle of the XV-XVI �enturies, 1770. Preservation Number # 1689/1 | Foto
Panivtsi Village
It is situated in the middle part of the high cape, washed by the Smotrich River
from three sides. Ancient fortifications were formed in the Castle in the middle
of the XV century. In the second half of the XVI century, the Castle was surrounded
by the deep ditches, a two-storied palace was built on to the defensive wall
between the northern towers, the south-western tower was altered into a chapel,
a two-storied building of the collegium was built on between two towers. In
the first floor of the palace the printing-office was arranged. In 1651-1652,
the Castle was destroyed, and in 1769-1770, it was partly reconstructed. At
the end of the XVII- first half of the XIX centuries, the constructions of the
Castle were turned into economic buildings. In 1907, the Roman Catholic Church
was built on to the northern elevation of the tower of the chapel.
In spite of significant losses and distortion of the original form, the Castle
complex still remains the dominant of the peninsular part of the village but
the Castle reflects the evolution of the regular bracket Castle into the tower
one.
Today, the north-western and south-western angle towers and two defensive walls,
the northern and southern one, with the overgate tower have remained from the
Castle. The north-western tower looks like an irregular tetragon, 13.8 m wide,
in plan. The length of its bigger side is18.8 m, the smaller - 17.3 m. The walls
are made of stone, their thickness in the level of the second tier is 1.45 m.
The eastern wall of the tower includes an angle part of the western wall of
the ancient fortification 5 m long. The loopholes of the second tier are covered
with stone tie bars of three-centered outline, the fenestration is rectangular
30-40 wide, 60 sm high. On the south-western tower the Renaissance whitestone
frieze and eaves have remained.
The northern defensive wall, 54 m long, has remained on the height of ancient
1.5 tiers. The southern defensive wall with a total length of 61 m, along with
an overgate tower has remained on the 25 m long lot. A two-tiered Overgate tower
stands along the axis of the southern defensive wall of the castle aflash with
its floor side. In plan it looks like a square with a side of 9.9 m. The stone
walls thickness is 1.2 m.
The arch passage 3.6 m long is layed in the northern and southern elevations.
The space of the first tier is covered with a torispherical arch . On the second
tier the coverings are flat. There are two window openings in the place of the
loopholes.
��������� ������������������ � ����������� ���������� ��� 4 ���. - ���� ���������� 1986
Translated by Yana Anufriyeva
mail to: [email protected]
