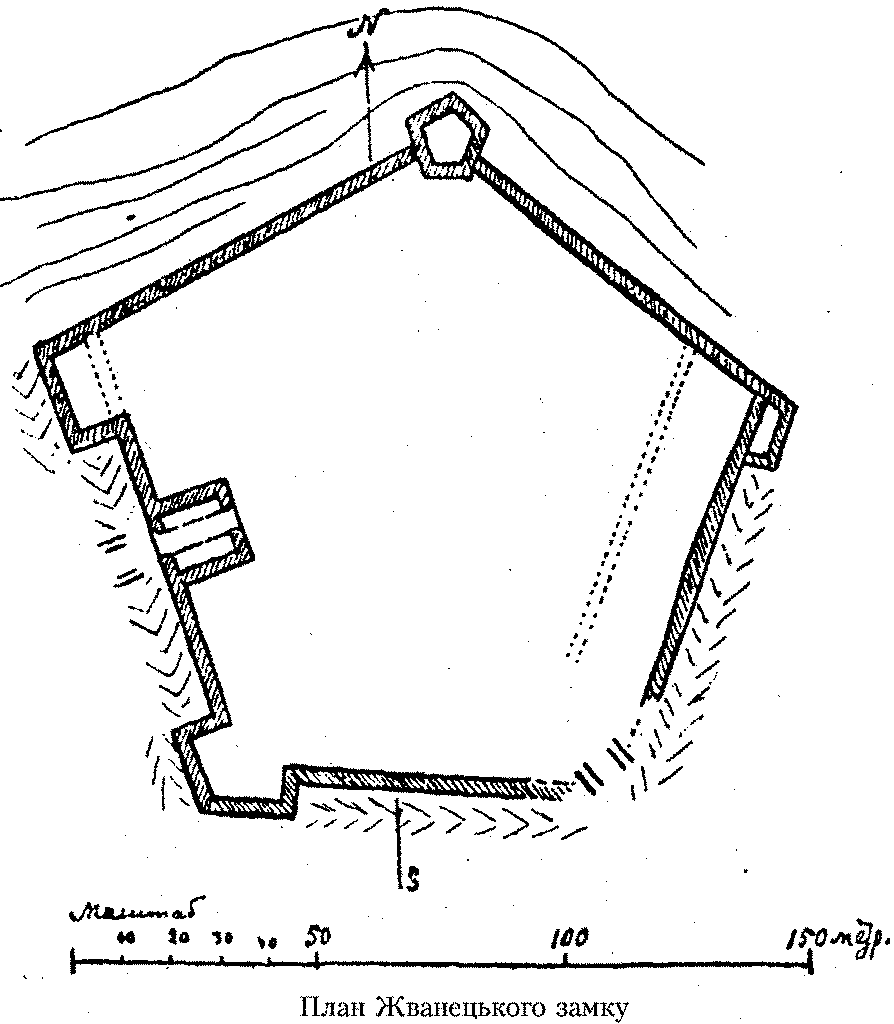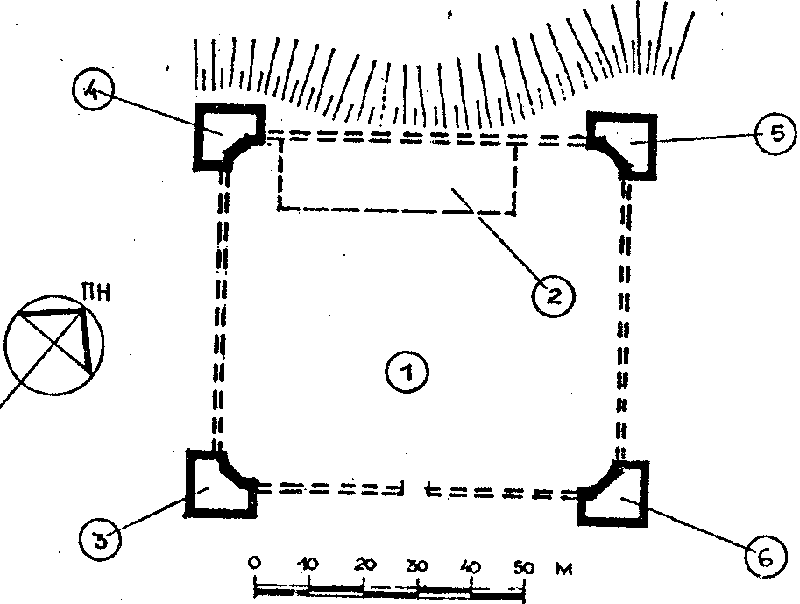





Back to main menu | to historical-architechtural sights
Castle of the XVII �entury. Preservation #761 | Foto��������� ������������������ � ����������� ���������� ��� 4 ���. - ���� ���������� 1986
Translated
by Yana Anufriyeva
mail to: [email protected]
The Castle
The appearance of the first defense constructions in Zhvanets' dates back to
the ancient times. Obviously, at that time, they were the earthwork of the cape
one-sided type: the rampart and the ditch crossed by the cape between the cavity
of Vil'shanka River and the back-water of the Dnister River. The fragment of
that fortification is painted in the plan of the second part of the XIX century.
To some extend it identifies with the part of the road that goes along the western
elevation of the Armenian Roman Catholic Church.
According to the facts of our previous researches, two building stages of the
stone fortification preceded the building of the Tower Castle at the end of
the XIV - beginning of the XV century. It has occupied the upper part of the
cape and was formed on the polygonal plan, caused by the relief. On the example
of the Northern Tower of the Castle in which the ancient core, the three walled
tower, was revealed, we may draw a conclusion, that on the edges of the perimeter
walls of the Castle the three walled, opened from inside, towers were placed.
They partly projected the walls. The location of such kind of towers on the
corners of the perimeter walls had one characteristic feature: all three walls
were of different length (5,3 m, 9,9 m, and 10,5 m in the Northern Tower) and
were joined under right angle. As for the defense walls, the sides of the adjoining
towers to them formed different angles depending on the configuration of the
planning of the Castle (especially in the Northern tower one angle was right,
another one was obtuse). Height of the Towers and defense walls, that joined
them, remained the same during first two building stages. It was 9 m high. The
walls of the towers of the first building stage were outside with a positive
incline (i.e. they thickened to the base). Their thickness in the upper part
was 2,0-2,1 m.
Some complications are connected with the dating of the ancient fortification
that is considered to be the wall one taking into account a special open shape
of the towers. In the region, when compared, the Kamyanets'-Podil's'kyi Castle
is close analogue of it. The original fortifications of the similar, broken
in their planning, configuration are dated according to the facts of the latest
researches, by the beginning of the � millenium A.D. The wall fortifications
of the first building stage of the Zhvanets' Castle are referred to the same
period.
At the end of the XIV century - in the third quarter of the XV century, on the
second building stage, increase of the height of the wall fortifications and
their further transformation caused the forming of the tower Castle with the
elements of the flanking defense, characteristic for that period. The Northern
part of the ancient fortification with three walled tower and segments of the
perimeter walls, 70 m long, adjoining to it, made up the base of the Castle.
A pentagonal range, with the area of 1,0 ha, joined to this fortification from
the South. The stone walls were built along its perimeter (the south-western,
80 m long, the southern - 60 m, and the south-eastern - 80 m long), that connected
five corner towers and Overgate tower. As a result of it, a regular castle was
formed. It was surrounded by a deep ditch along the perimeter, except the northern
part, turned to the steep rocky bank of the Zhvanchyk River. The approach to
the Castle was arranged along the southern walls, under protection of two corner
towers, and the entrance to the territory was over the Overgate Tower, that
was located along the axis of the south-western defense wall. Volumetric and
planning structure of the towers on the corners of the pentagonal fortifications
was not the same. Two newly-erected towers at the ends of the southern defense
wall represented the type of the bastion towers, two other corner towers were
three walled, opened from inside. The Northern, ancient tower was transformed:
it was turned into the four-walled, of the bastion type with flanking sides,
5 m and 6 m long. The Tower was rebuilt, the north-western wall was demolished.
It was changed into two walls that were located under right angle. As a result
of it, the entrance angle formed between the phase and flanking sides of the
towers, became 120�. It is absolutely non typical even for earlier buildings
of the bastion type, where it does not exceed 90�. At the same time, the defense
walls were built on, as on the previous stage they ended with toothing.
As a five-towered castle it was developed not later than the third quarter of
the XV century. Its further rebuilding, that coincided with whole modernization
of the castles of Ukraine, was made in the XVI century by the Sorochyns'kyis,
new owners of Zhvanets'. They reconstructed all towers of the castle, the ancient
Northern one in particular. A new tier with loopholes and toothing was built
over it.
The Zhvanets' Castle was changed a lot at the end of the XVI - at the beginning
of the XVII centuries, when Valentiy-Olexandr Kalynovs'kyi, a famous "hero
of the gentry spirit", headman of Kamyanets' and general of the Podillian
lands. During this period a new type of the bastion fortifications was spread
in the country. Kalynovs'kyi modernized the castle with orientation on new achievements
of the military art. The scarp walls (the Western, Southern, and Eastern ones)
were built over the counterscarps of the ditches between the towers, parallel
to the ancient walls. Two corner bastion type towers were also entirely altered
from the floor side: they were blocked from inside, plastered from outside of
the bastions, with flanks, 8 - 9 m long and fronts, 18 - 20 m. The North-western
and North-eastern towers were partly reconstructed. One-tiered buildings were
built on to them with the purpose to elongate the flanks. The ancient, Northern
tower was expanded with one more, the fourth tier with the loopholes. It ended
with the fifth wall from the side of the yard.
The works, done by Kalynovs'kyi, changed the look of the ancient fortification
a lot. That is why it considered to be not a restoration but a new building.
On the plate, placed on the main elevationof the Overgate Tower, and in the
notes of Yakiv Sobes'kyi (1621) it is told not about the repairs and modernization
but about building of a new Castle. That is why in the literature in the country
studies and in the science literature it was thought by mistake that building
history of the Castle began in 1621. This erroneous version caused the identification
of the Zhvanets' Castle with the bastion fortification that was built by Kalynovs'kyi
in the very 1621, 1 km South-eastward from Zhvanets'.
The Zhvanets' Castle has been damaged a little during the Khotyn war. It was
restored by Stanislav Liantskorons'kyi, the owner of Zhvanets' from 1626.
The Castle was ruined much more in 1653, in the period of the Polish and Cossacks'
wars, and in the period of the Turkish seizing of Podillia (1672-1699). At the
time of the capturing of the Castle by Yan Sobes'kyi (1673 and 1684), it was
ruined, then consumed.
After liberation from the Turks in 1699, Zhvanets' has lost its military and
strategic importance, and at the beginning of the XVIII century, the Liantskorons'kyis
adapted it for dwelling. The Turks' and Tatars' aggression in 1768 and seizing
of Zhvanets' by the lordly rebels in 1769, caused new ruining of the building.
At the beginning of the XIX century, the Skopovs'kyis became the new owners
of the Castle, later, the Yordans became its new owners, in 1830 - the Komars
owned the Castle. In 1844, the Castle was bought by the Russian Government because
of the tactical advantage of the place. The military engineers planned to build
a great fortress on the base of the existing fortifications but that project
has not been realized, and the ancient Castle was left.
The look of the building in the 50s and 70s of the XIX century, one can see
in several pictures and photos. At that time the Castle had regular planning
structure: its towers, one bastion, defense walls, and ramparts were not ruined.
To get some idea about the architecture of the Overgate Tower one can see in
the old photos. A wide passage in the first tier was its peculiarity, it was
covered with the torispherical vault. From the side of the main elevation it
was located in the deep niche with the arched tie plate, outline of which is
low and lancet curve at the same time. It is a characteristic feature of the
Armenian buildings of Podillia.
Today, the Castle has totally lost its planning structure. Only the northern
part of the fortification along with the Northern Tower, and the remains of
the Overgate and South-eastern Towers. The Northern pentagonal four-tiered tower
that is situated on the steep slope of the hill is in the best condition now.
As a result of the overfall of the relief, its first tier is basement and vaulted.
There are the loopholes with widened outside walls in this tier: width of the
loophole is 30 cm in the interior, and 118 (123cm) - from outside. The wall
thickness of the tower is 1.7-2.1m.
During the previous researches of the tower, the fragments of its ancient base
were revealed. It is a part of the wall fortification of the first building
stage: the eastern and north-eastern walls were built to the height of two tiers;
the tracks of the demolished North-western wall in the XV century. The loopholes,
blocked in the same century in the level of the first tier, a bit lower than
the existed one (the level of the ancient floor was much lower than the present
one). From the inside their openings were 30 - 35 cm wide. The loopholes of
the XV century have also remained. They were changed into the windows in the
XVIII century. There are some tracks of the loopholes and toothing that were
located in the walls in the XVI century, and also12 loopholes of the beginning
of the XVII century, made in the time of the building of the fifth, inner wall
of the tower.
The first tier with the vaulted passage and the Northern side building, partly
filled up with earth, has left from the Overgate Tower. The condition of the
Tower gives only a general idea about its dimension and architectural characteristics.
The building is rectangular in its plan. It is 14.8 m wide, and nearly 20.0
m long. Judging from the cross-belts of the walls and location of the loopholes
at the gate, originally, the Overgate Tower had no vaulted covering and additional
buildings. Its walls were 1.27 -1.3 m thick.
The planning structure of the semi-blocked North-eastern Tower, ruined in the
level of the first floor, can not be tracked, except the vaulted corridor, 3.5
m wide, that passes through the inner part of the Northern and Eastern walls.
The Zhvanets' Castle has not become the object of the scientific research. Taking
into account the previous researches, it may bring very promising results.
����������� �. �������������� ������������ ������� ������ �� �����
// ���'���� ������. ������ �� ��������. - 1997. - �3.
Translated
by Yana Anufriyeva
mail to: [email protected]

