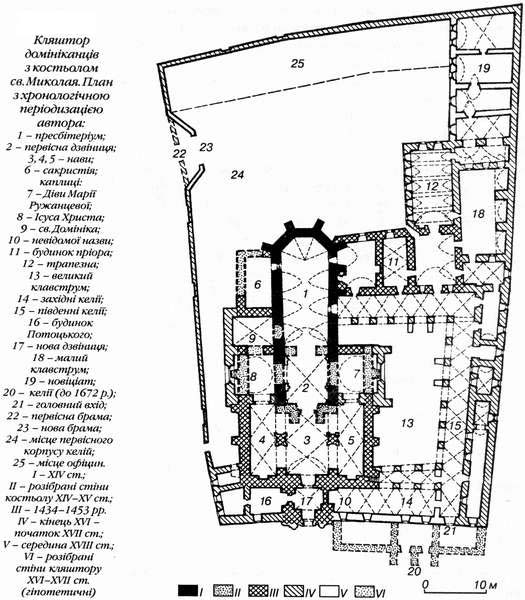





Back to main menu | to historical-architechtural sights
Dominican
(Myckolayivs'kyi) Roman-Catholic Church with Cells, the XIV-XVIII centuries.
Preservation Number #746 | Foto | Scheme 1 | Scheme 2
1� Dominicans'ka St.
The present look of the monument was formed owing to reconstructions during
the XVI-XVIII centuries. Some buildings were built on to the middle nave of
the chapel in 1596, 1618 and 1628. During 1737-1755, a great reconstruction
of the complex was carried out under direction of architect Ya. de Vitte: the
bellfry was rebuilt in Baroque taste, the second tier of cells was overbuilt,
it joined three separate one-storied buildings, interior was changed.
It is three-naved with three chapels and a tower along the axis of the main
front. The middle nave passes into elongated three-edged closed presbiterium
in the east, covered with semicircular vaults with strikings. Three naves are
covered with cross vaults on ���������� arches. Two domical chapels - the northern
and the southern ones, decorated in domes with stucco modelling in the style
are remarkable for peculiar artistic expressiveness. The barrel of the northern
chapel is divided by three-quarter columns on consoles. The chapels are illuminated
with high, round in a basis lamps, promoting a perspective opening high-rise
space. The front of the southern chapel is divided on half of its hight by fretted
Renaissance frieze with rosettes, a lunette is cut through.
In interior the middle nave is joined with side high arches, in present condition
it has not daylight (illumination) (round windows in a white-stone frames have
remained between the coverings). Its decor in the form of ���������� modelling,
��������������� pilasters, cartouches was done in the middle of the XVIII century.
Arched entrances to the chapels are designed by portals in the form of the double-housing
remote porticoes of Corinthian order with "torn" triangular pediment,
done in style of the Late Baroque, as the whole interior.
Many-tier bellfry on the western front is built in baroque taste, it has three-tiered
articulation of the fronts. The lower part is arranged in Doric order, the middle
one - with Ionic order, the upper one - with composit, also the entablature
with large cornices, the segment head molds, the "torn" triangular
pediment (over the portal), the balustrade with vases, crowning the upper tier,
and the sculpture are included in the ensemble of the Baroque decor.
The cells (along with the refectory) side with the southern front of the Roman-Catholic
church, forming a courtyard with it. Original stone one-storied buildings for
location of the monastery were built in 1596. The building was continued after
1616. During 1737-1755, a great reconstruction with building of the first floor
was carried out. After liquidation of the monastery the planning of the cells
was changed for several times. The building is two-storied of U-shaped configuration
in plan (the building of the refectory joins from the east), the planning is
corridor with one-way location of the rooms. The coverings are crossed and the
vaults are semicircular with strikings. The eastern and southern fronts, facing
the courtyard, have the arch gallery along the ground floor. The main entrance
to the building is located in the western front (from the side of the street),
it is decorated with pilasters with a moulded coat of arms in the tympanum of
a triangular pediment. Three sculptural statues, crowning the pediment, have
not remained. Nowadays the restoration of the monument has been carring out.
The ensemble of the buildings of Dominican monastery reflects the significant
periods in the history of Ukrainian architecture and town planning; it is a
monument of artistic culture of the Renaissance and baroque.
��������� ������������������ � ����������� ���������� ���; (��. �����.-�������): � 4-� �./ ��. ������.: �.�. ������� (��. ���.) � ��. - �.: ����������, 1983-1986
Translated by Yana Anufriyeva
mail to: [email protected]
