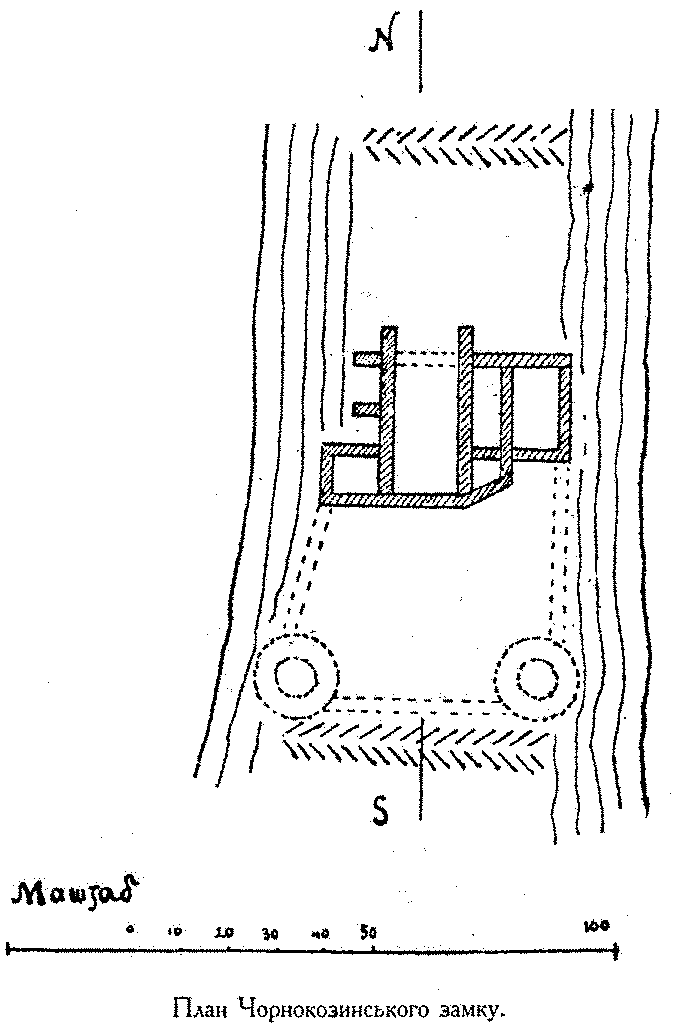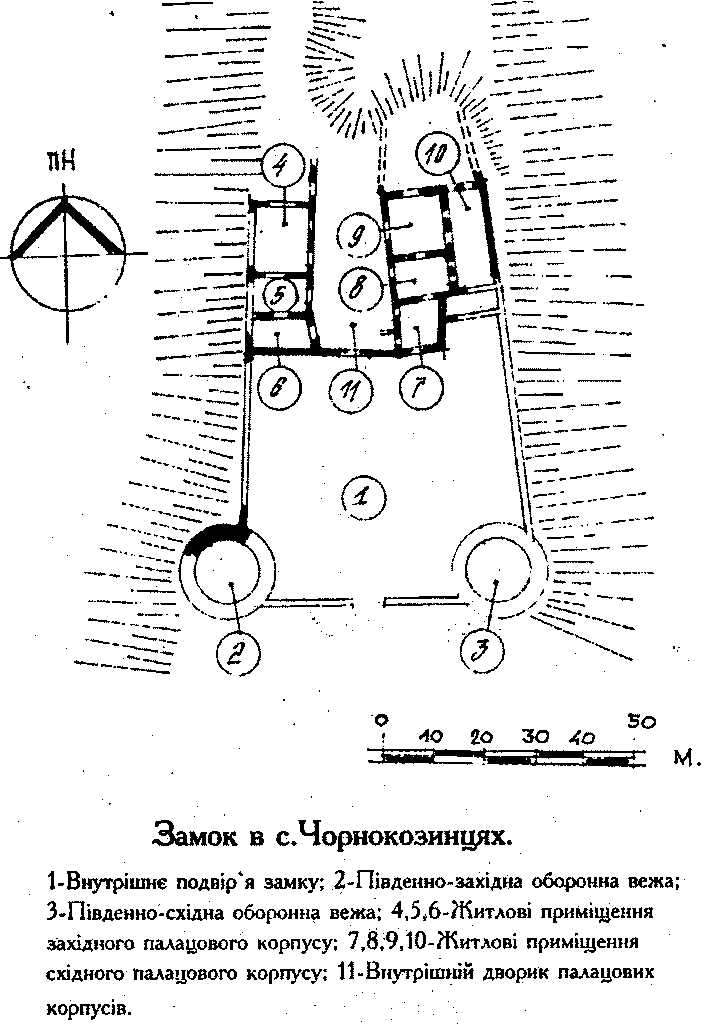





Back to main menu | to historical-architechtural sights
Castle, second half of the XVI - beginning of the XVI�� �entury. Preservation Number #1690\1 | FotoIt is situated
in the centre of the present village, on the left bank of the Zbruch River.
It was built at the end of the XIV- at the beginning of the XV �enturies. From
the middle of the XV till the end of the XVIII century, the castle belonged
to the catholic episcopes of Kamyanets and was used as a summer place. During
the XVI- beginning of the XVII �entury, it withstood several Turkish assaults,
the most devastating one was in 1516. After winning ��myanets' by the Turks
in 1672, the Chornokozyns'kyi Castle had been defending from the assailants
for 2 years. At the beginning of the XVIII �entury, the castle was reconstructed.
In 1795, the Castle passed into the ownership of the Russian treasury. In 1815,
it became a private property. It was used as the ancestral estate till 1917.
Today, from the whole planning structure of the castle only two palace buildings
have partly remained, that had formed the northern part of the castle and remains
of the south-western round defensive tower, that along with lost south-eastern
one had formed the southern part of the Castle. Between these two parts of the
Castle there has been rather large rectangular yard, 55�45 m, which had been
fenced in by defensive ones from east and west.
The castle buildings are made of quarrystone. From the palace buildings only
walls in the level of former 2 tiers have remained. Flat coverings in wooden
beams, and roof coverings are totally lost. The buildings have a brewery with
semicircular vaults, which were made of quarrystone.
������������ ������. - ���'�����-����������, 1993. - �.30
The Castle,
ruins of the Roman Catholic church and the gate of the manor are situated on
the top and the south-eastern flank of the hill. During the XV-XVI centuries,
the fortifications of the castle were renewed more than once. Till the end of
the XV century, it had been turned into considerable defensive centre. On one
of the terraces of the southern flank of the castle hill there is an ensemble
of the Roman Catholic church of St.Joseph. In 1674, the Castle was destroyed.
At the end of the XVII - at the beginning of the XVIII century, it was rebuilt
with widening of the territory and completion of two two-storied buildings to
the northern defensive wall. At the same time considerable repair works were
done in the church, along with an arragement of the retaining walls and stairs
(did not remain), �nd on the south-eastern flanks a palace type mansion (did
not remain) with a fence and gate was formed.
The Castle consists of two diverse parts: the ancient, southern, and northern
of the beginning of the XVIII century. The southern part of the Castle is relatively
flat ground. In its south-western corner, on the slope, the remains of the tower,
17 m in diameter and wall thickness 3.2-3.6 m with fragments of four slit-like
loopholes have remained.
The defensive wall thickness is 1.9 - 2 m between the buildings of the Castle.
Three loopholes with dilatative in both directions sides and a rectangular fenestration
has remained in it. The tie plates of the gates of the beginning of the XVIII
century have fragmentary remained, that are made in the place of one of the
ancient loopholes. A small tower is situated at the intersection of the western
and northern defensive walls of the Castle.
The northern, palace part of the castle of the beginning of the XVIII century
represents two two-storied stone buildings, which joined the ancient, northern
wall of the Castle and formed a rectangular yard. Wall thickness is 1.1 - 1.3
m. In the western building there are 3 amfiladically located buildings. The
coverings are flat in beams and torispherical arch. The eastern building, L-type
in plan, includes square volume from three premises and one, protruding to the
southern side. The coverings are flat in beams in all premises. The walls of
the buildings that form the yard and the mortises of consoles of two-tiered
wooden galleries have also remained.
The monument in its ancient part belongs to the type of early regular castle.
��������� ������������������ � ����������� ���������� ��� 4 ���. - ���� ���������� 1986
Translated by Yana Anufriyeva
mail to: [email protected]

